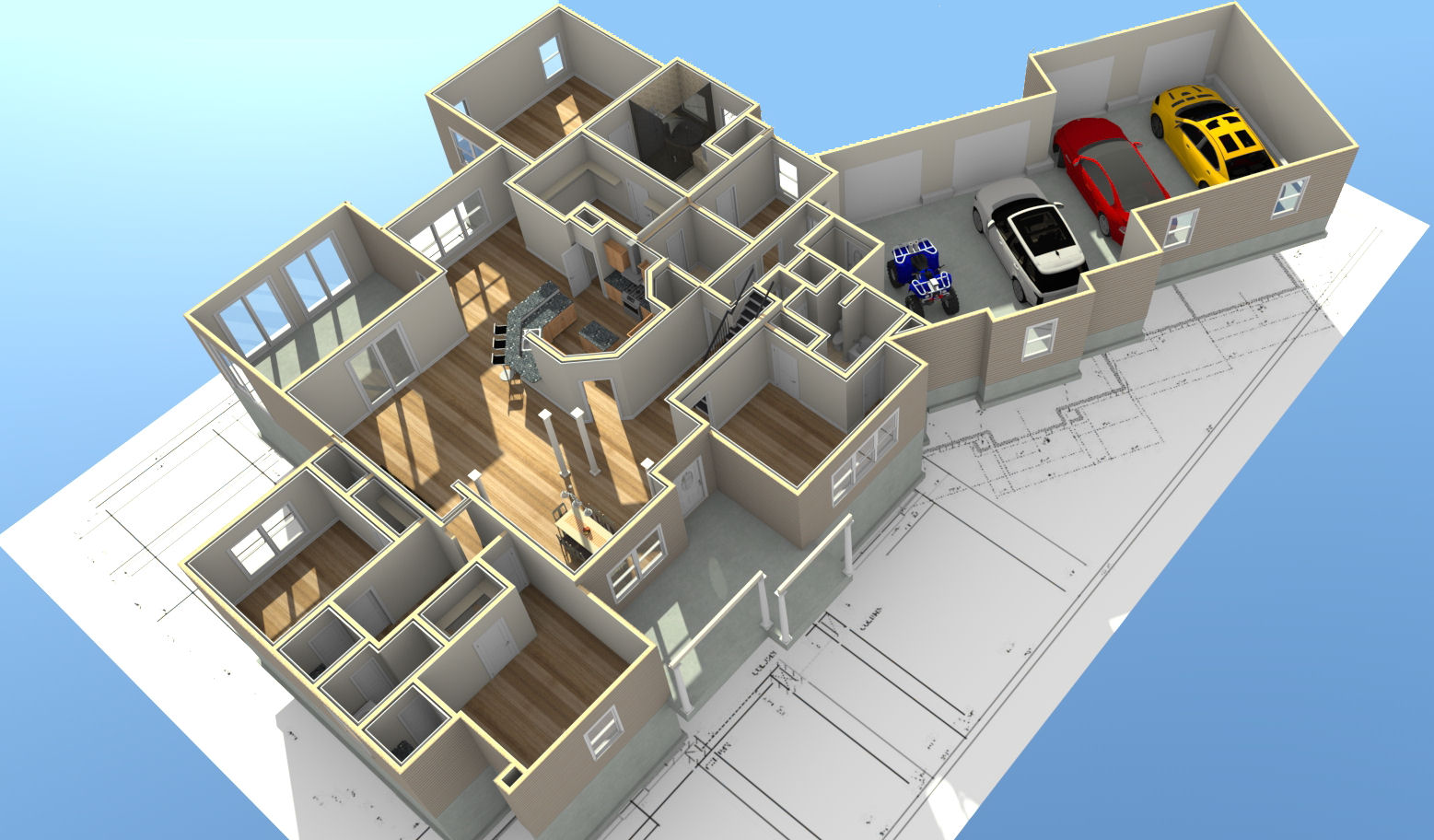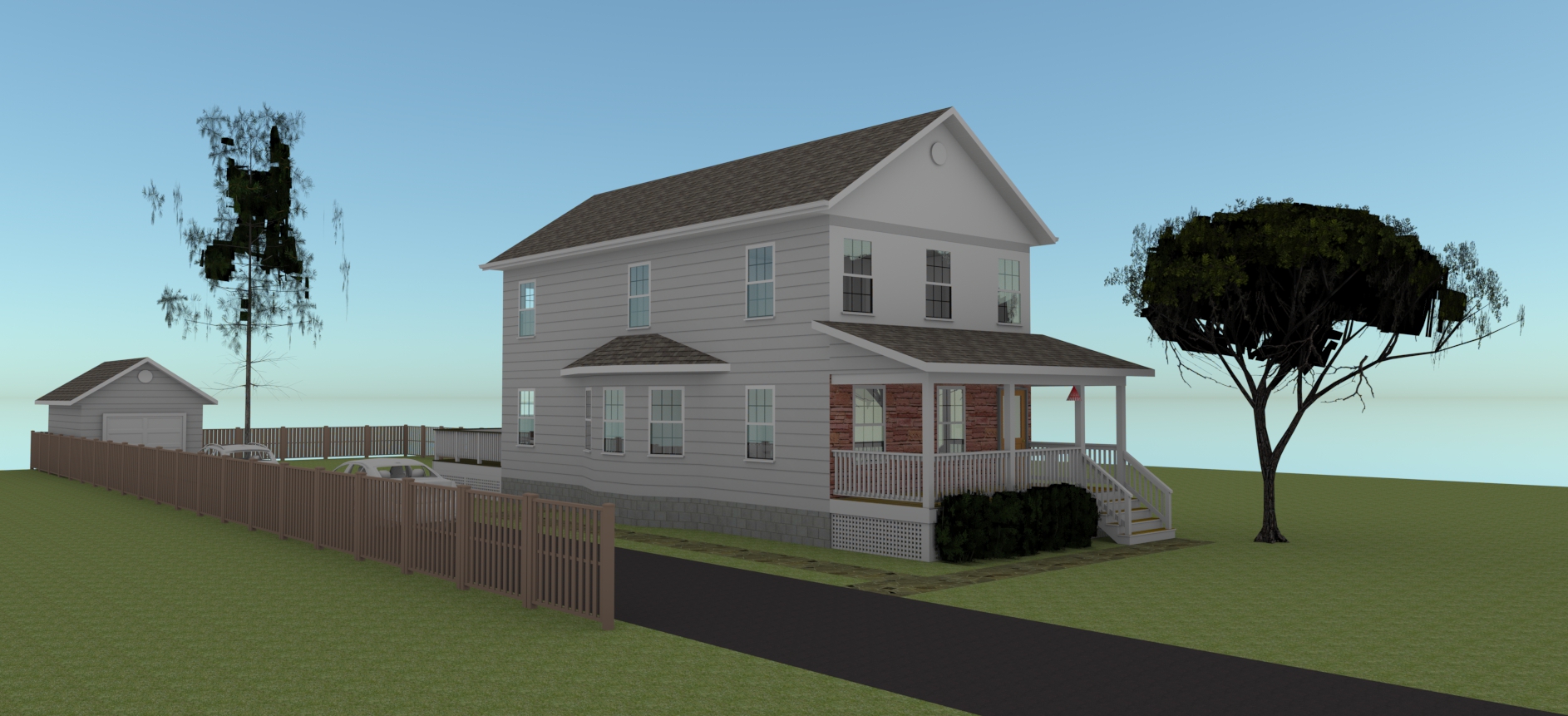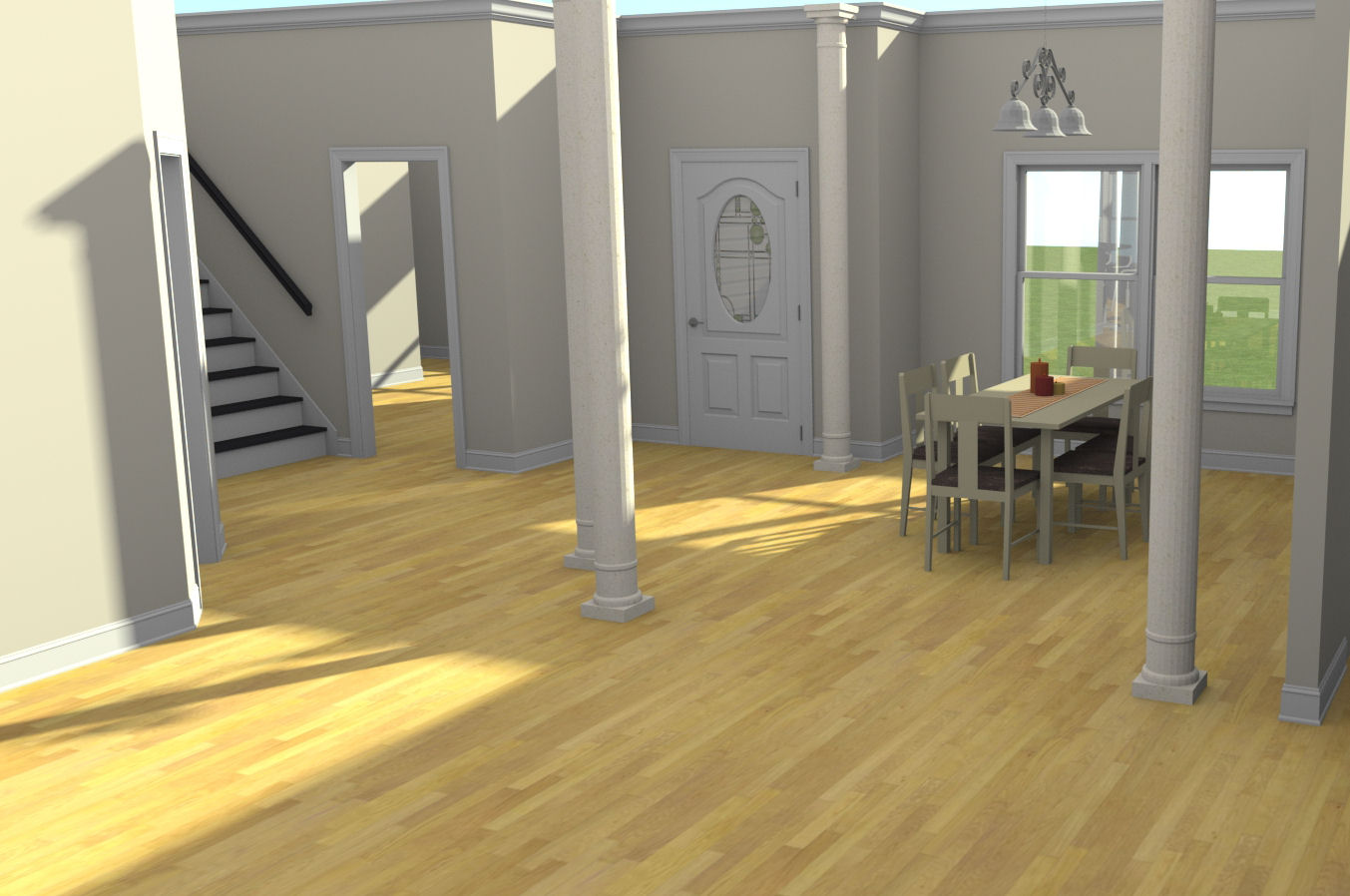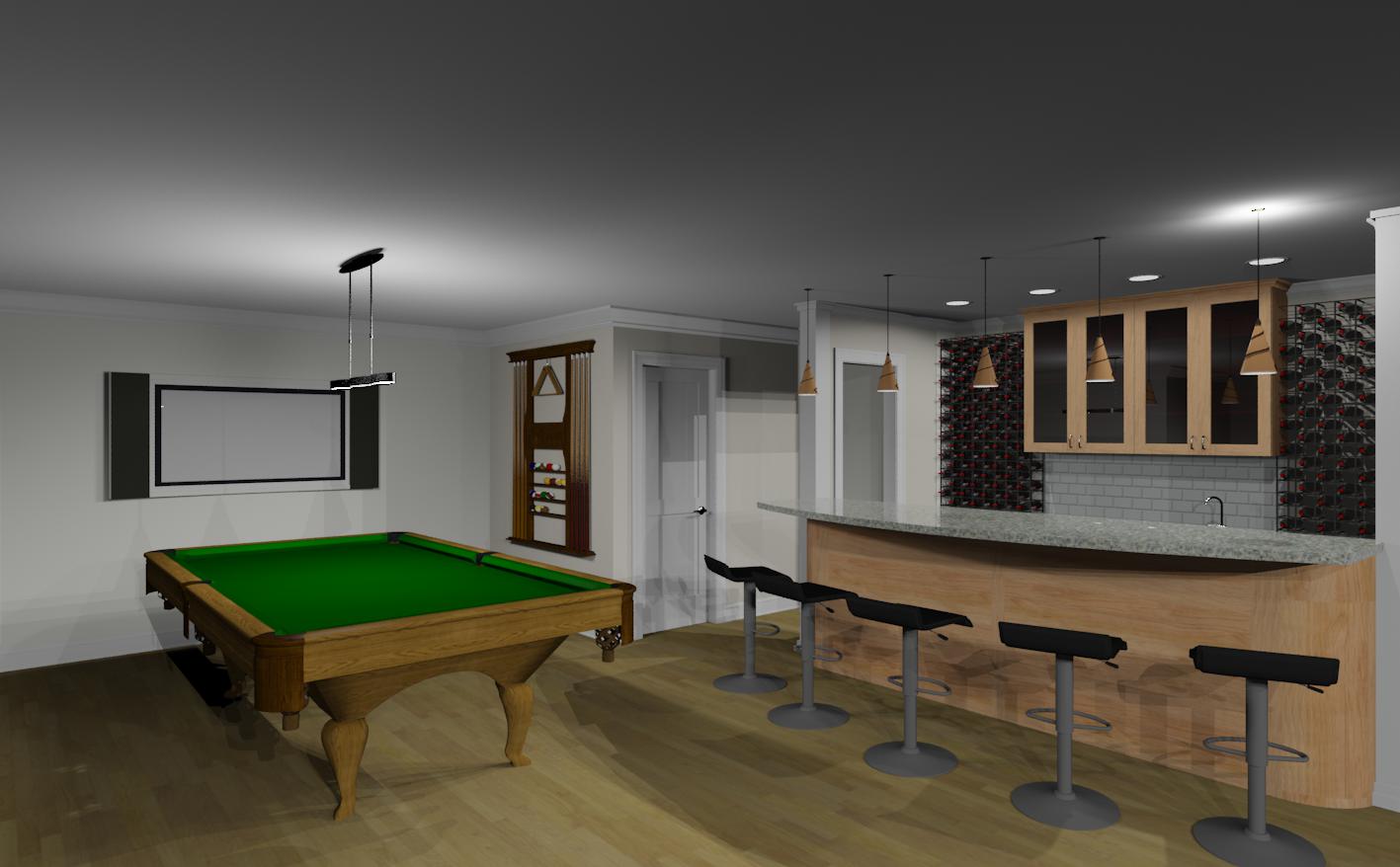Design Services Suited Just For You
3D Layout Design
Our 3D Layout Services create impressive, quality 3D Visuals of your project that work for you! We specialise in producing quality photo-realistic 3D designs of your project before it’s being built.
3D Rendering & Walkthrough
3D virtual reality, 3D Walkthrough, Photorealistic Renderings of your project are the answer. 3D Layout & Design services can help you to view your project in its best light.
Online Design Interaction
Using GoToMeeting Online Sessions is the easiest and most effective way to satisfy your design needs. You and your family members can watch your design come to life and visualize it in reality.
NEED INSPIRATION? THIS IS WHAT OUR CLIENTS ARE SAYING!
Addition Design
“Greg created a very interactive 3D layout design of the proposed project. The design was very accurate and done to our specification and it will give us a better insight into the project. We got a virtual tour of the property after completion”
Sailesh M. New Jersey
New Home Construction
“Greg worked with me on a 3D rendering of my building plans. My architect didn’t offer this service and it was so helpful to visualize the layout this way. Greg worked quickly and worked with me on some changes to the plans. Well worth the very reasonable fee! Highly recommend!”
Maureen M. Texas
Kitchen Design
“Greg responded to my design dilemma with a great 3D Design tool to help me out with my new summer home kitchen design. He provided a great service to help me visualize my space in 3D with various wall colors, flooring, cabinet and countertop options and textures that go into a beautiful kitchen. I love what we have designed together.Money well spent.”
Diane B. Nova Scotia.





